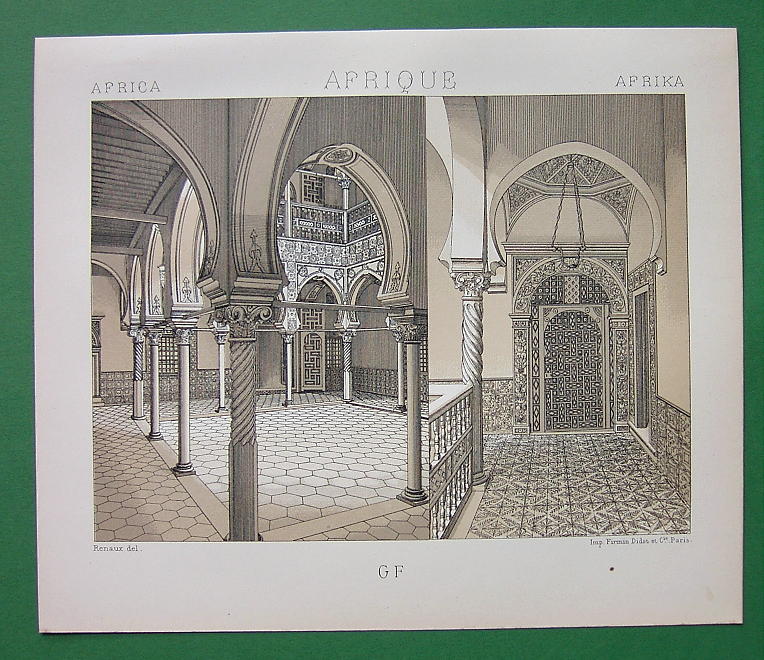

"A Moorish Residence," by Racinet, 1888
Source: ebay, Nov. 2005
"The print depicts the ground and second floors of a Moorish residence.
The main feature of the residence is the courtyard surrounded by open galleries,
on the ground floor (left), and balconied walkways on the second floor
(right) which provide access to individual apartments. A typical construction
like that can be found in India, Constantinople, Egypt and the regions
along the Mediterranean Sea. Open galleries enable a free flow of air thus
maintaining pleasant temperatures within the house. The flooring is composed
of terra-cotta tiles, hexagonally shaped (on the ground floor), on the
second floor they are carried up along the wall as a form of wainscoting.
Second floor also features a terrace that is used in the evening and, in
effect, enlarges the living area of the house."